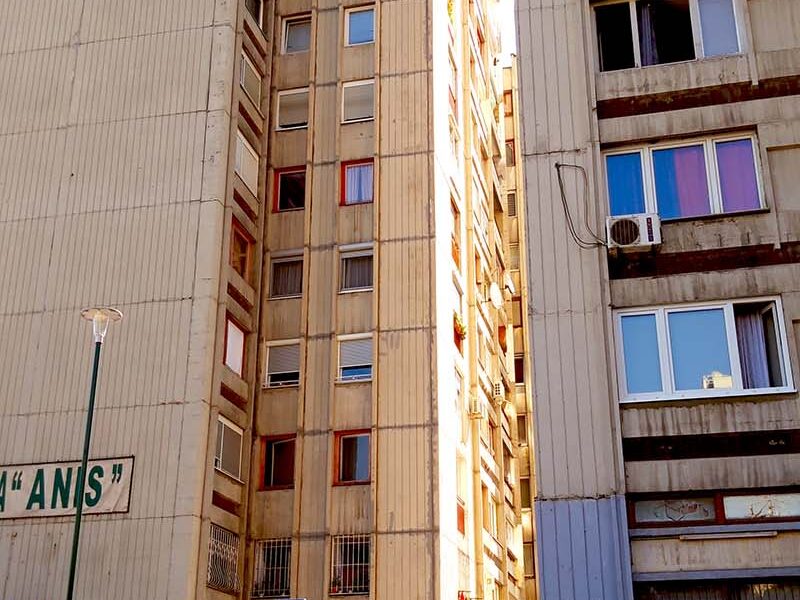Last Monday I had a different walk in Sarajevo; this time it can be defined as “urban” in comparison with the previous walks on the surrounding hills, and “in company” instead of solitary. This walk was led by Goga and Elmir, a couple in love with the “other” Sarajevo, the one beyond the historic centre: Tito’s Sarajevo.
Whereas the historical centre is defined by the Ottoman Baščaršija and the Austro-Hungarian developments; the socialist period determined the extension of the city westward, into the Sarajevo Fields, lying beyond Marjin Dvor, where the Austro-Hungarian district ends. The first settlements were Grbavica and Čengić Vila. Soon the axis, linking the city to these new residential neighbourhoods, took form: Vojvoda Putnik street, today’s Zmaja od Bosne, densified with high rise buildings and several educational structures popping up on both sides while the tram ran along, connecting the eastern part of the city to its western one until Ilidža.
Neighbourhoods associated with socialist residential settlements have a different story. They differ from the Ottoman structure of Vakuf and Mahala, and the Austro-Hungarian city making along street alignments, defined by administrative buildings, residential blocks and squares. Socialist neighbourhoods respond to an urgent need for dense housing and community building. The growing working population in Yugoslavia and the ethics of socialist society gave shape to a new city form of dwelling. Housing should be equal to all, with no apparent distinctions of class or income. Therefore, it favoured apartment blocks where uniformity is easily achieved and the ground floor is freed to insert communal spaces such as green parks, squares etc. High-rise buildings with interstitial green public space or linked by a ground floor with an inner courtyard, are most common compositions for the settlements. These neighbourhoods function as almost independent entities in town, with all the residents’ needs and facilities being catered for within the settlement while disposing of a bus or tramway stop connecting to the rest of the city. They gained a very strong identity because of this autonomy and the inhabitant’s involvement in the neighbourhood’s life. From a residential settlement, they define a neighbourhood today. Probably Grbavica is the most representative.
These residential ensembles provide us with elements to think about city extensions; and the relation between spatial design and community engagement; which is the soul of a neighbourhood. Today, these parts of the city belong to its daily life rhythm and escape city branding. Usually, you won’t bump into tourists. There are no landmarks such as towers, museums or architectural relics or a “must visit” building figuring in the guide. But another kind of landmark, one that is especially evocative for the inhabitants of the neighbourhood and even becoming significant to Sarajevans. Like the Stadium in Grbavica, completed in 1953: Workers and employees from the railway workshop of Sarajevo were involved in the facility´s construction, that became the home stadium of the Željezničar, “the soccer club that traced its origins to a worker’s club in the interwar years” (Sarajevo, a Biography, Robert J.Donia). These facilities or “iconic” places in a neighbourhood have an intimate history linked to local micro-stories, you have to glean the records from a café’s owner, an old woman strolling, a taxi driver, or of course from Elmir and Goga. Sometimes buildings speak for themselves; their walls bear scars and traces of memories. You can clearly see that Grbavica was on the frontline during the civil war. Also, it is possible to guess the change in use of some features in the buildings, apparent in the facades, like for example the glass framing of much of the balconies. Is it for the need of more space indoors than outdoors? “An apartment without balcony was unthinkable” said Elmir; residents always wanted one. What happened? A change due to home appliances limiting the need to hang the washing, or the need for anonymity and avoiding eye contact with the neighbours? The downfall of community life?
We started at Alipašino Polje. Elmir explained briefly the process behind the construction of this housing complex: land and design are chosen by the administration, the construction is done by voluntary builders, the “work brigades”, that provided the workforce to build housing and infrastructure in the city. A steel structure serving as a crane is still existent near the tram tracks, and it was the one helping transport material from the factory to the building site. The apartments are appointed to the workers according to the points rewarding their work, workers become owners of their house. Public space is a paramount feature of the design; it connects the independently standing blocks and achieves a unity of the whole residential area. This “outside” is the natural extension for the housing. Elmir recounts inhabitants knew each other, children played together in the streets and parks; the famous “eyes on the street” concept of Jane Jacobs comes to my mind. I imagine an ambiance similar to Greenwich village’s Christopher street or even a secondary street in Barcelona, where residents of all age are sharing the sidewalk, some have taken out chairs and a coffee table, another is cutting the hair of a client outside because it is too hot in the shop, others are trying to sell the few watermelons left at the end of the day, or reprimanding a kid for throwing the ball onto the plants… “Eyes on the street” is a description attributed to a lively street, with housing, commerce and exchange between neighbours as the key to a safe environment and a sense of belonging.
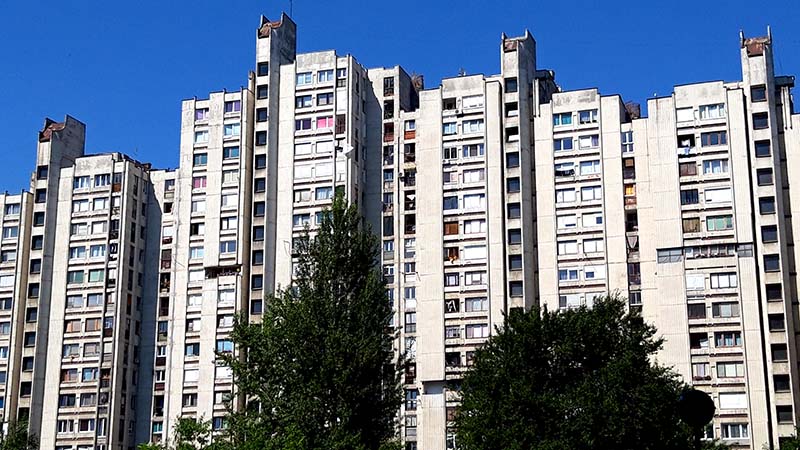
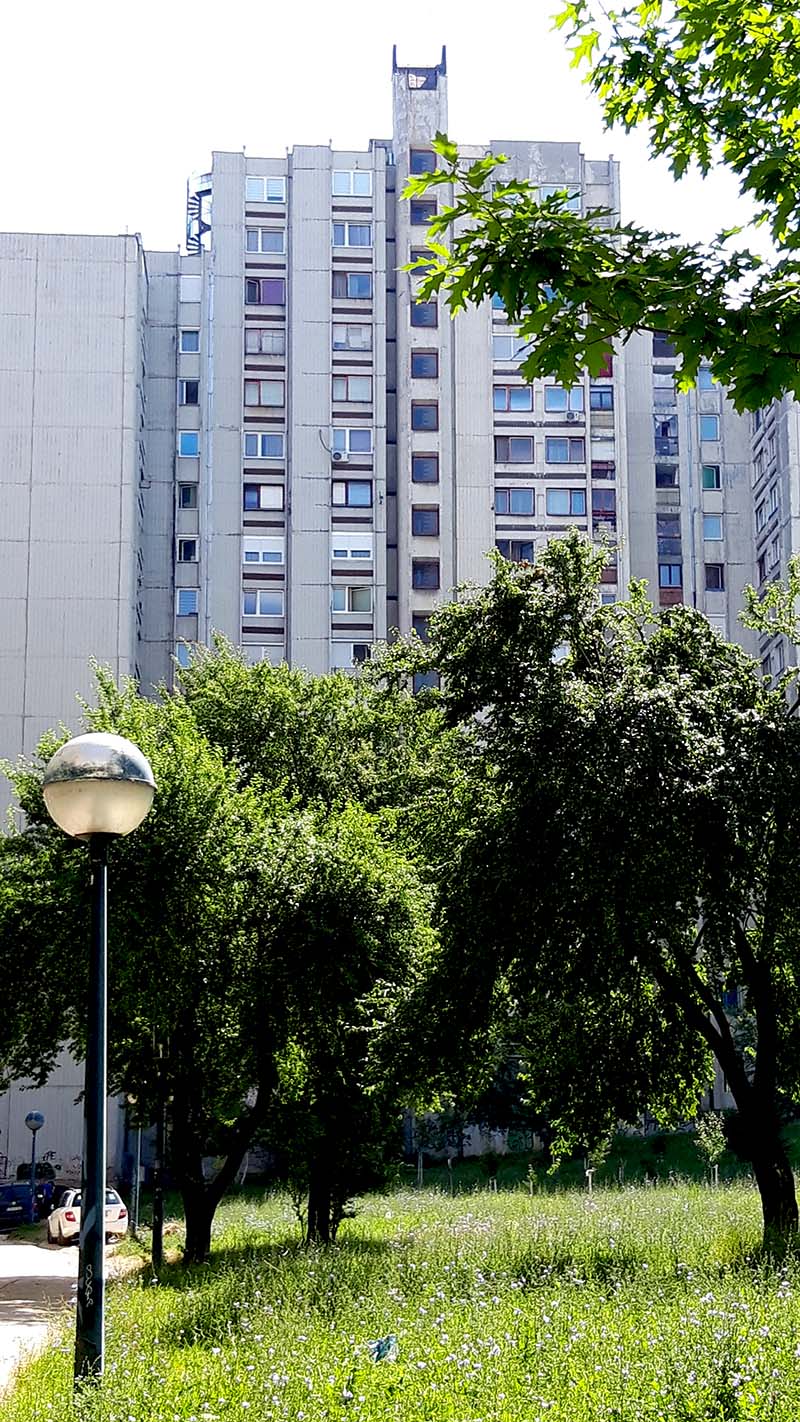
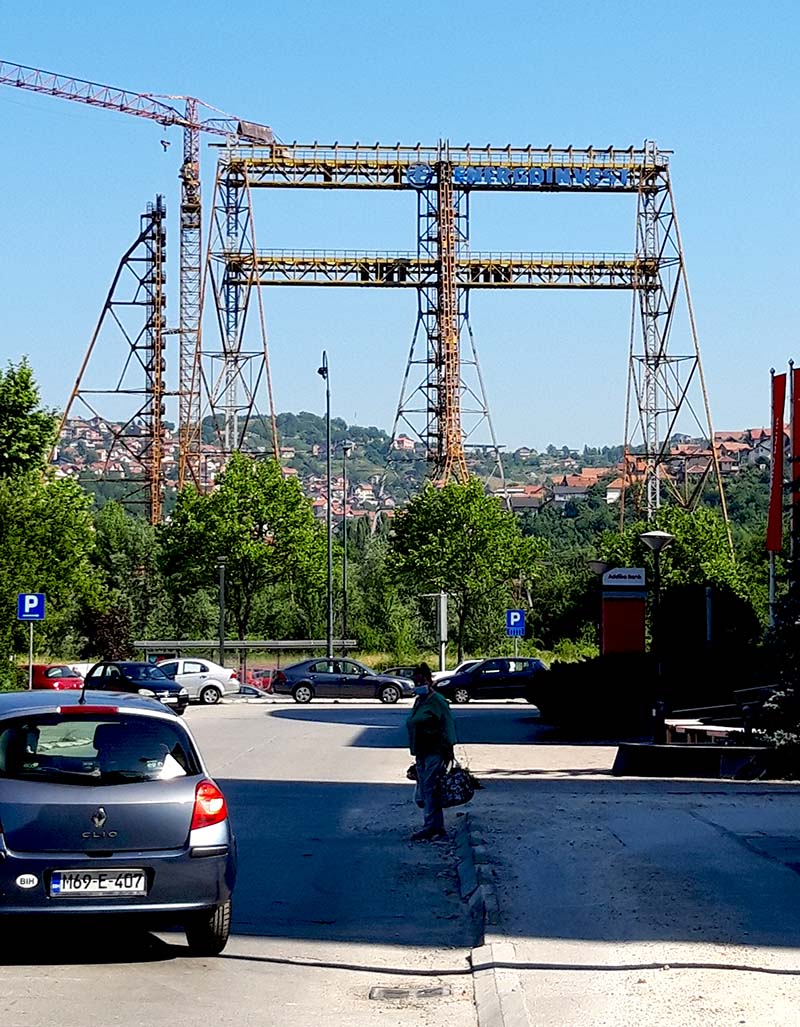
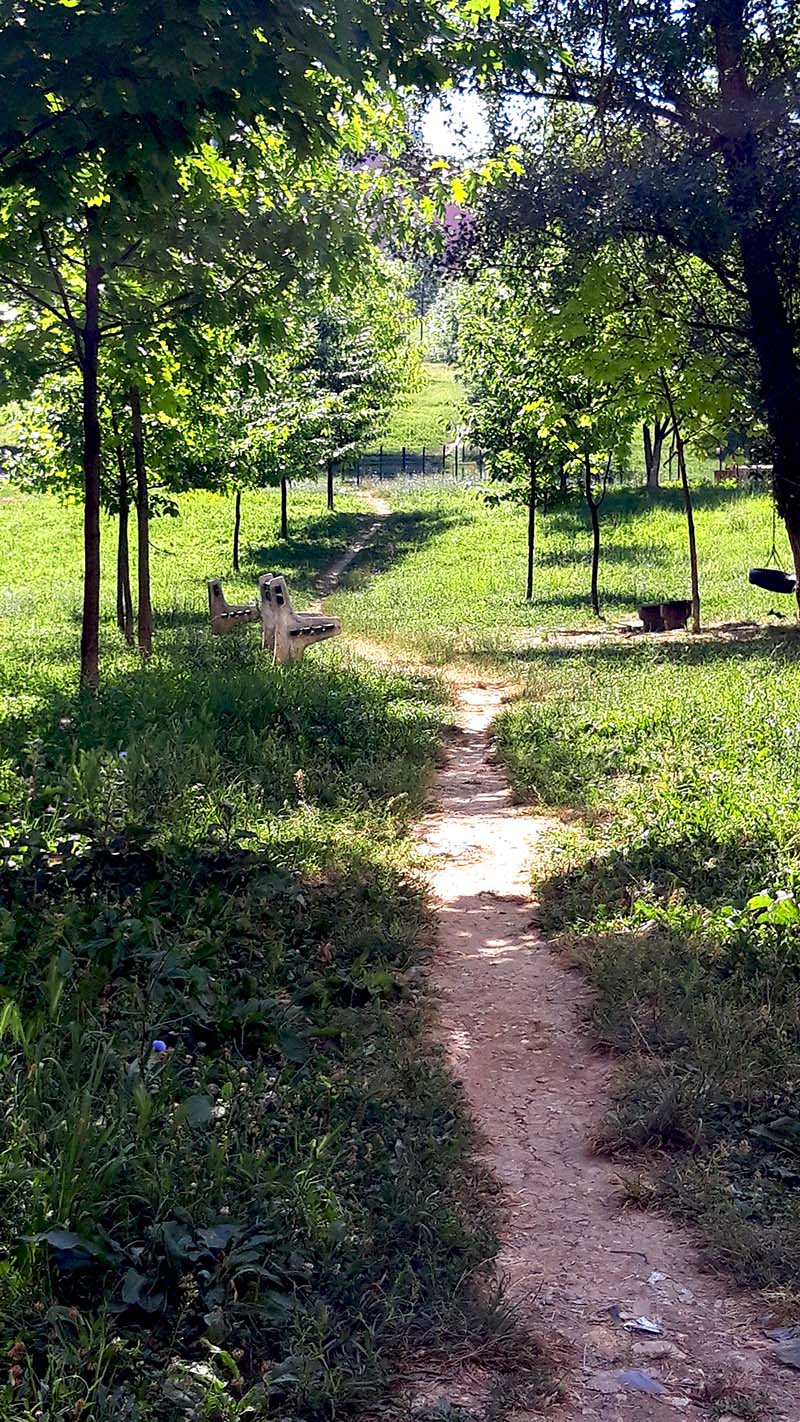
Buildings from the socialist period are architecturally bold. They encompass a variety of architectural styles; from brutalist to international, to organic style. Indeed “Although the high-rise housing complex became the hallmark of socialism throughout Eastern Europe and the Soviet Union”, the Sarajevan version was tinged with a local variation attributed to architects that wished to abandon the official style of social realism and embrace modern architecture: “In 1950: the Association of Yugoslav Architects meeting in Dubrovnik, unanimously voted to abandon socialist realism as a guiding philosophy for their work. Thereafter, architects had unimpeded access to contemporary Western Architectural concepts and most buildings were constructed in the spirit of modern architecture prevailing at the time” (Both citations from Sarajevo, a Biography, Robert J. Donia).
From Alipašino Polje we continued to Grbavica. On our way, we made a coffee break at the famous café: La Palma, in Hrasno the neighbourhood located between Grbavica and Alipašino Polje. La Palma is renowned for being the first private sweetshop in Sarajevo. It opened in 1970; owner Ljumić Šaban is a pastry chef that previously worked in the emblematic café Oloman, before leading his own successful café. La Palma introduced western pastry to Sarajevo. Ivo Boras, the designer architect? Probably sought to design an elegant sweetshop, adapting modern details of the 70s to fin de siècle café atmosphere. Metallic kiosks encasing palm trees and a central fountain give the terrace an exotic touch. The interior is very luminous, with large windows framing the longitudinal facade. La Palma occupies the ground floor of a residential building on Porodice Ribara street. Whereas Oloman’s typical striped canopy has long disappeared on 23 Mašala Tita street, giving place to ManOlo Café. The play on the words didn’t save Oloman’s ambiance. It was one of the gravitational city spots in town like the eternal flame or the retail stores Robna Kuća, also known as Sarjaka.
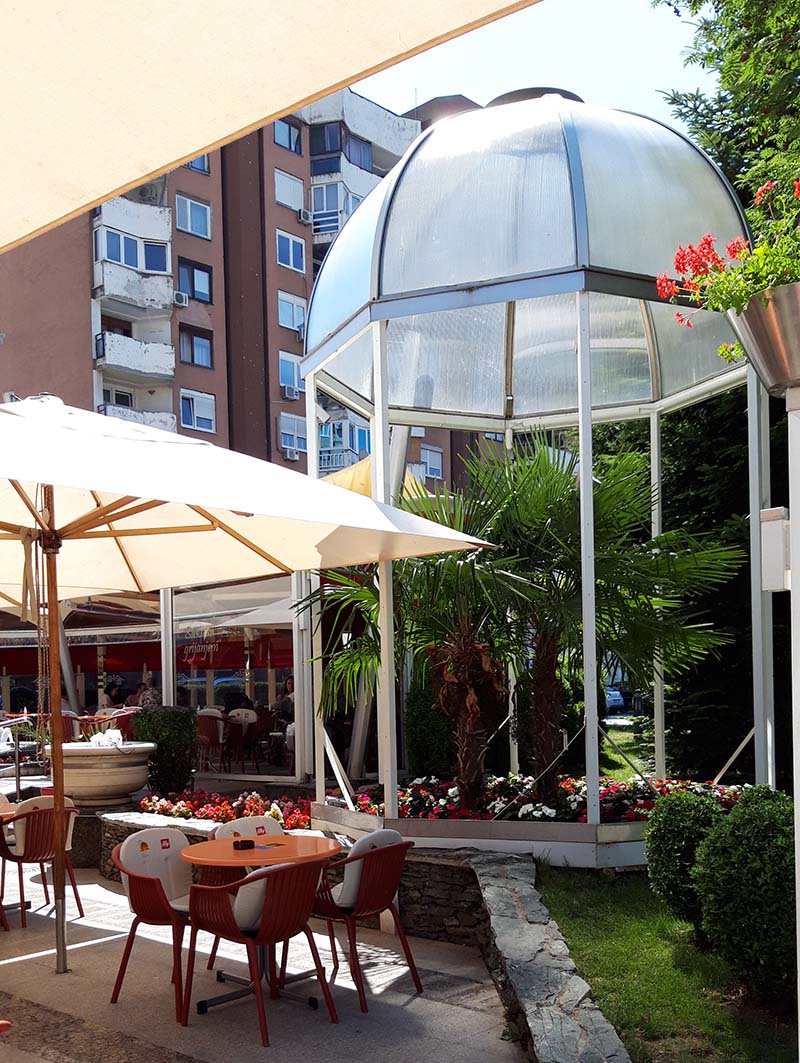
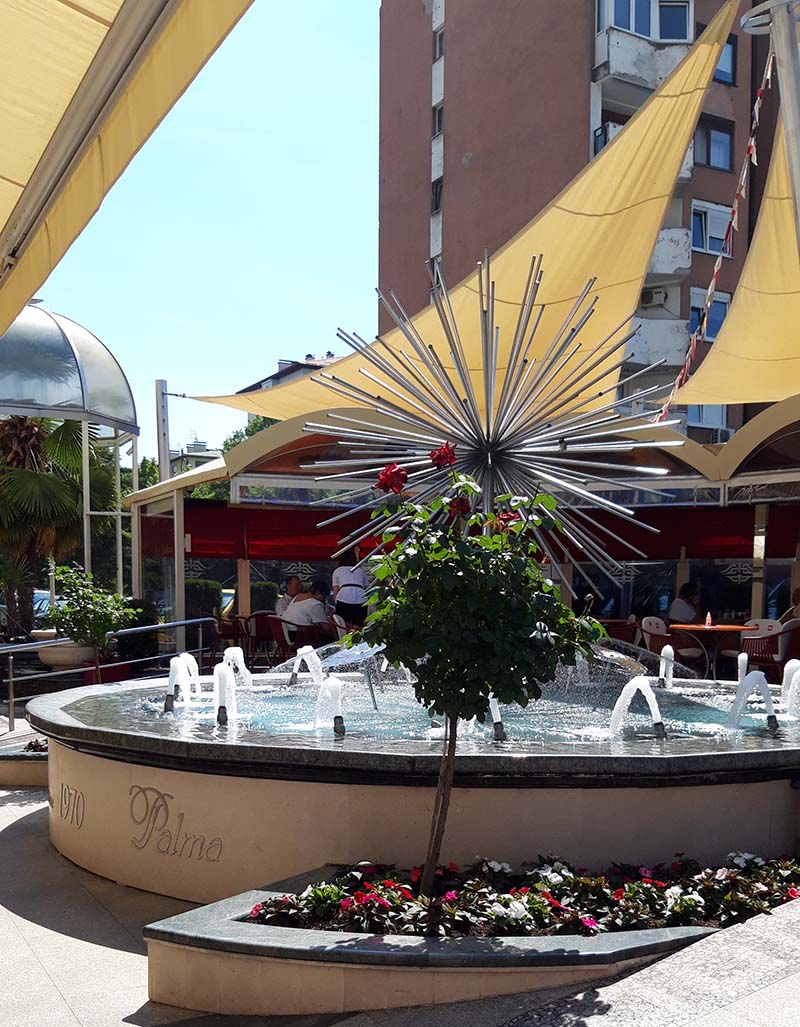
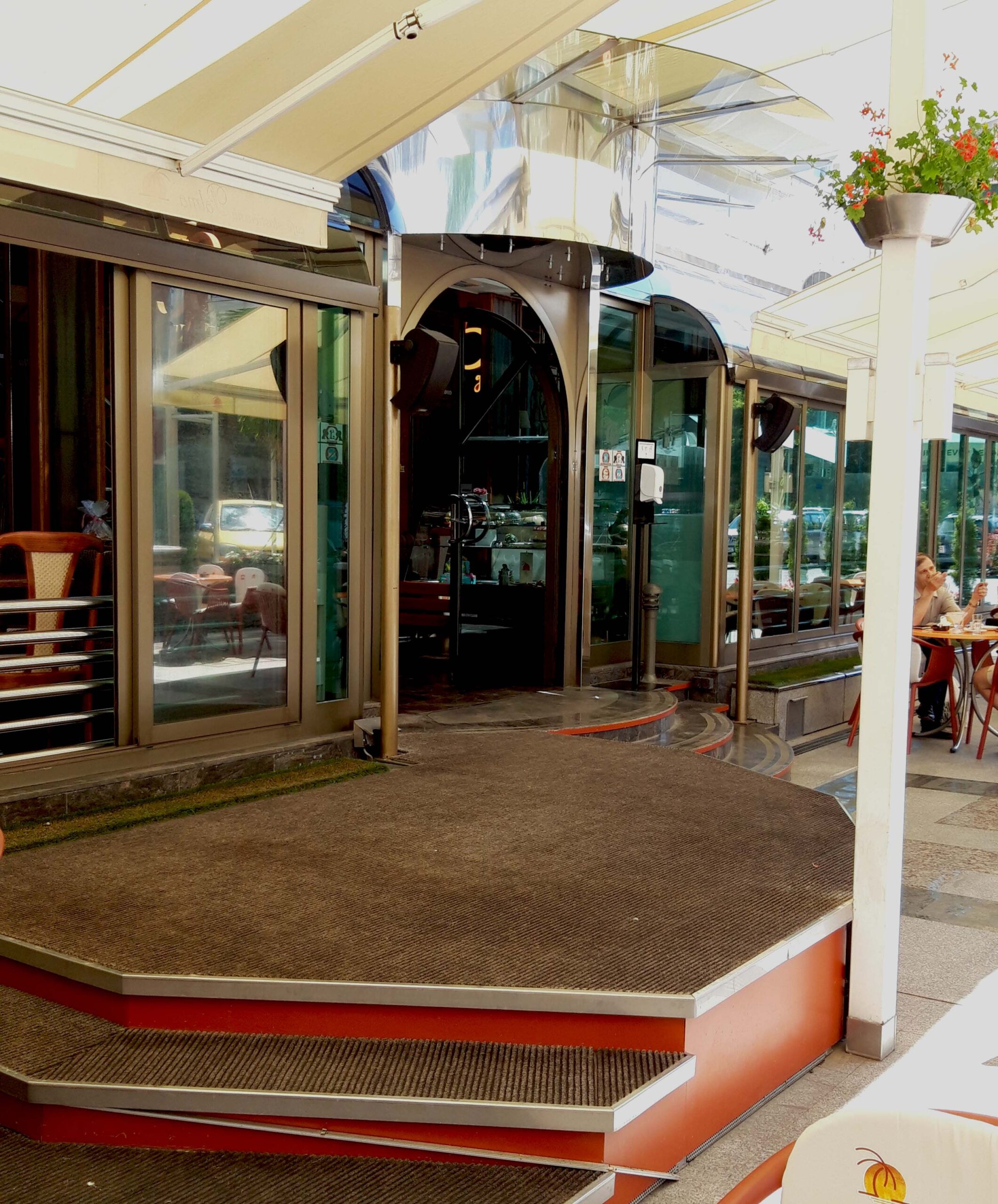
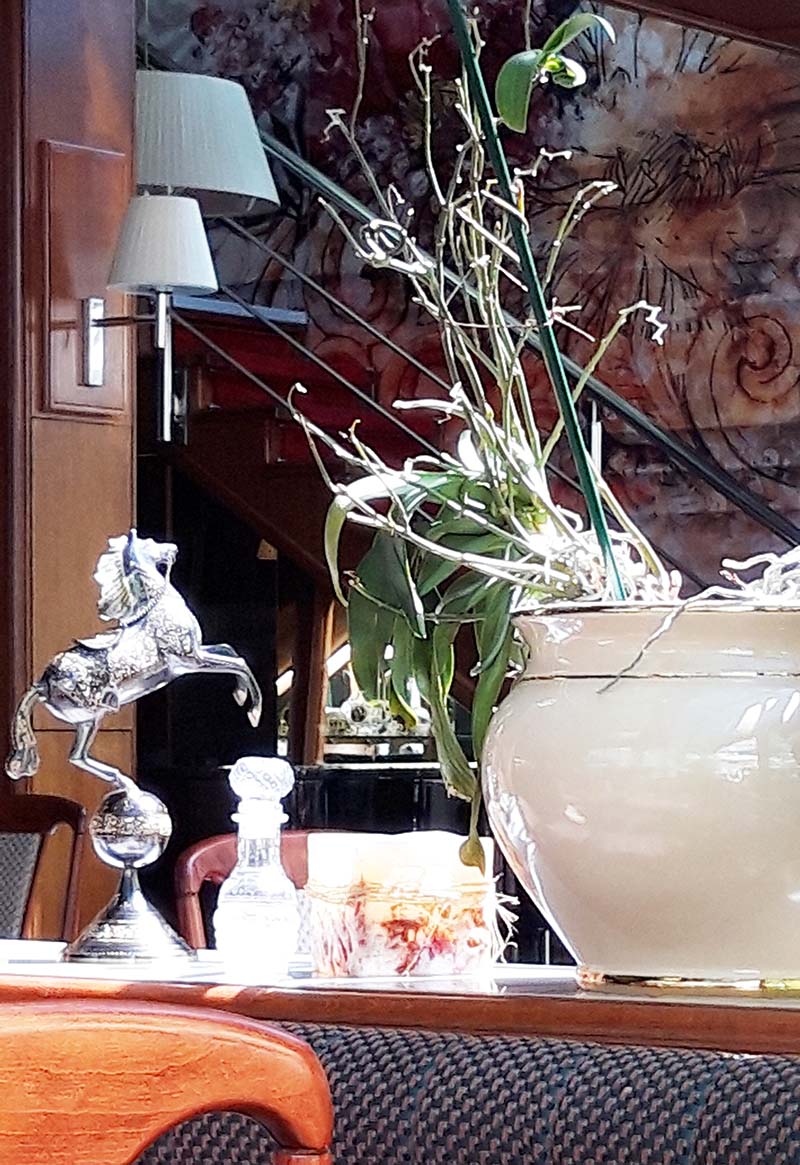
After having our coffee, we crossed through Grbavica, a complex neighbourhood that deserves a whole post and an exclusive walk that is on my list, before extending the narrative. Our last stop was at Skenderija Sports and Cultural Center. This imposing building closes the perspective of the long Alipašina-Hamze Hume avenue rushing downhill from Koševo, and frames nicely the crowded hilltop of Sukbonar. This complex was achieved in 1969. Belgrade’s newspaper Borba, awarded the architects Živorad Janković, Halid Muhasilović and Ognjen Malkin its annual prize for the best architectural achievement in Yugoslavia. The opening of Skenderija was a happening on its own, with international guests such as Orson Welles, Yul Brynner and Sophia Loren for the première of the film Battle on the Neretva of Veljko Bulajic; also realized in the same year. Then in 1974, studio DOM led by Živorad Janković, Halid Muhasilović and Srecko Espak won the competition for the design of another Sports Centre, this time in Pristina: ‘Boro & Ramiz’ Sport and Recreation Center. The design bears an unmistakable resemblance to the Skenderija Sports complex; with the two wings of the building expanding on both sides of a central hall. Skenderija today is reminiscence of old glory, a part from hosting the ice skating and ice hockey competition during the Winter Olympics in Sarajevo in 1984; it has fallen into disuse. It houses the Ars Evi, a collection of Contemporary Art in Sarajevo, while awaiting the Modern Art Museum, designed by Renzo Piano and offered to the city in the war’s aftermath. In 1992 during the civil war, the Youth House was set on fire, only to be reconstructed fifteen years later; again in 2012, the roof of the ice hall collapsed; leaving it bare. Also, the large arena in Boro & Ramiz suffered a fire in 2000 and is still in disuse, while the smaller arena is still functioning. Živorad Jankovic was an important architect and academician in Yugoslavia. He became the dean of the University of Architecture of Sarajevo in 1981, then the city planning director of the city from 1970 to 1972.
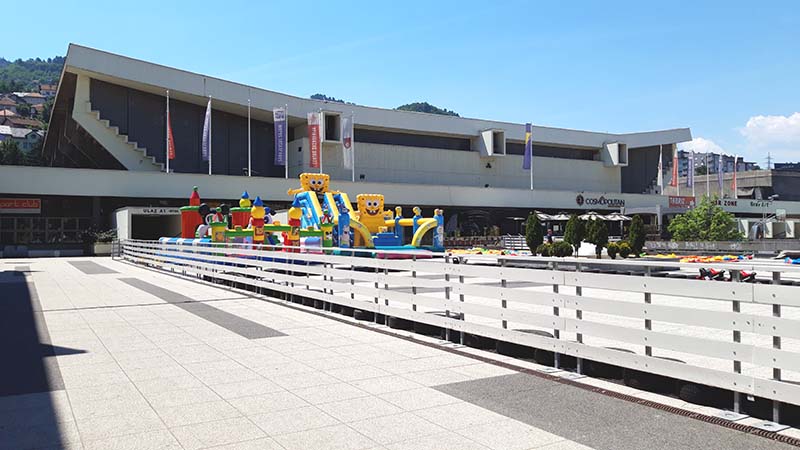
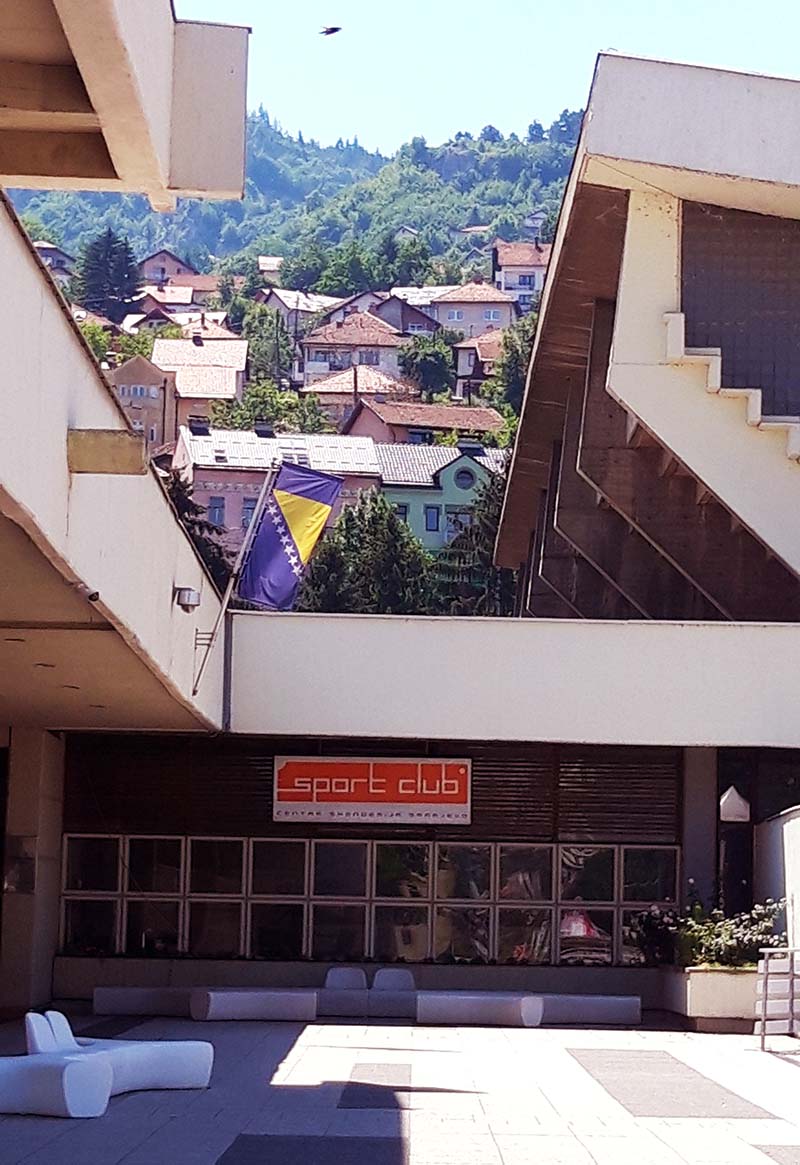
From Skenderija, we took the Obala Maka Dizdara street running along the Miljacka river. On the opposite side, the picturesque alignment of Austro-Hungarian buildings unfolds following the river’s smooth line. We came across Gospođicina House, an elegant XIXth century bourgeois house with sgraffito painted murals on the facade. Elmir stopped to tell us the story behind this façade: Once the house of a rich jewish merchant, at the start of the WWII, the family was deported to the concentration camp of Jasenovac. The house became a detention centre led by the anti-Semitic Ustaše. Prisoners, jews and non-Croats, were held captive in the house’s basement. When the war was coming to an end, and just one day before the Ustaše abandoned the house, all prisoners were taken out to be hanged along the river.
Sarajevo holds many stories; that wash over the quiet river and stay trapped in time. Our stroll was coming to an end. The last stop was at the music pavilion adorning the Mejdan park. Elmir and Goga joined some members of the group for a lunch and a marvellous vista at the city from a traditional restaurant on the upper part of Bistrik. A remarkable journey. I am looking forward to more explorations with Elmir and Goga.
Elmir and Goga also run a holiday Lodge in Konjic, for explorations outside Sarajevo: www. herzegovinalodges.com.

